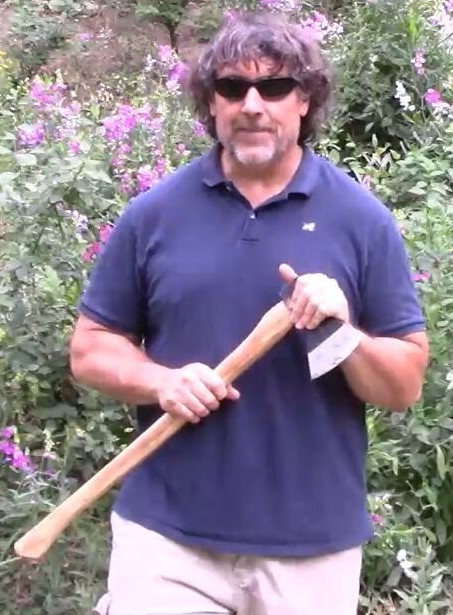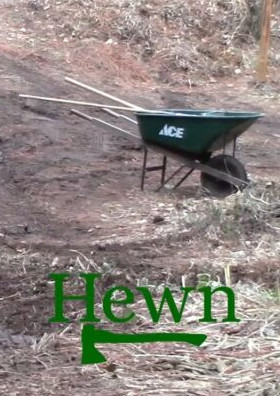Arnold, CA…For Day Eight our work focused for seeing if our small pump could keep up with the output from the spring which is about 75 feet from the storage tanks. There is also a 30 foot elevation change as well. The head pressure slowed the pump output so in our testing the pump & the spring output were about equal & no we don’t plan on drinking this water.
After we put in the actual sanitary spring enclosure we will mount a float switch on the spring surge tank and put in a quieter & higher volume pump. Then it will only have to cycle on for a few minutes at a time to push the water uphill to the tanks.
We are also going to install filters after we flush a few tank fulls through and get the water tested. Then and only then might deem the water potable.
Another reason we wanted to at least get the initial tanks filled is as the weather warms up our spring output may drop. We hope it doesn’t but having a few hundred gallons on hand as a head start puts one in a better place.
There are a couple of different seasonal springs on the property as well. We are going to mark them before it dries out to see if we can improve them later if need be.
We are also going to put some additional tanks in the lower portion of the property where the springs should be able to gravity fill them.
At the end of the day in an off grid project such as this you and only your are responsible for your safety.
We are on a 40 Days & 40 Night sprint to get the Chainsaw Cabin Tiny Home maybe not completely finished but livable.
About The Chainsaw Cabin
The Chainsaw Cabin is our first building, a small 120 square feet shed/cabin on Hewn Hill. All lumber will be hand milled with a small inexpensive electric chainsaw. This is to see if anyone can build a small functional building with literally tools you can find at a garage sale and our only costs will be roofing, fasteners & glass for windows.
The Chainsaw Cabin will be single wall construction where the wallboards are a structural component of the build. Many of our primitive and pioneer building were constructed this way. The outside wallboard is also the interior board as well.
Henry David Thoreau’s cabin was only 10 x 15 and not much bigger than you can legally build today without a permit in most counties. For the Chainsaw cabin while it will only be 10 x 12 it will have a sleeping/storage loft. So if you are staying for a night or two at least you will have separate work, living & sleep areas.
In 1854 is cost the tiny home pioneer $28.13 to build his modest abode. With inflation that comes in at $962.80 in todays shrinking dollars. That is our goal to build our small structure with doors, windows and roofing for less adjusting for inflation than Henry did many years ago.
We are starting with outbuildings to get the property functional. Places to store tools, a solar shed & a place to sleep if need be. This is phase one and we hope to get that done this year starting with the Chainsaw Cabin then learning how to build a log structure on our next shed.
Next year, Lord willing we will start on our main two story, traditional log cabin built with logs from the property and probably a few other locally sourced ones as well.
About hewn.co
At Hewn we are going take you on a journey to see if it is still possible to build a functional, small homestead that anyone, even someone making minimum wage can build and own. We are going to try this in California no less. Join us as we attempt to build an off grid, solar powered, rustic, pioneer style homestead.
#OffGrid #TinyHome #HewnTV #TinyHouse #Pioneering #TinyCabin


