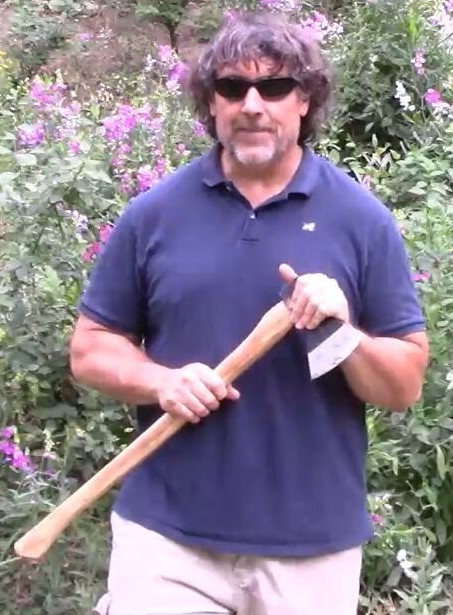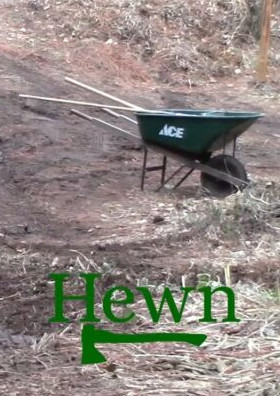Arnold, CA…We started with a log that was almost 17 feet long and cut it in two to be able to move it around. We were able to get 10 boards ranging from just over 8 inches wide to over 16 inches wide. As you may have seen we chalked a centerline and then just eyeballed boards and ripped the board lengthwise basically like slicing a very long, big loaf of bread into slices. The boards are not perfect! That is ok for us and we actually think it will be a better look for the Chainsaw Cabin.
Some of these ended up over 16″ wide and we will use them that way as our board and batten walls will have random width boards. The idea is to be as efficient as we can with the lumber in each log and also be similar to what our forefathers may have done when building a simple shelter for their families.
We did pick up a chainsaw mill and found our small electric saw wasn’t powerful enough to make it work well. To make it work you usually need a powerful gas chainsaw 60cc or larger. Using a saw like this hour upon hour in your backyard like I am really isn’t possible due to noise, fumes and did we say noise?
Our little saw has an 18 inch bar and we have found if we free hand the boards we can still be productive and yes, this is a very third world approach to making lumber but it does work and the noise levels from the electric saw while annoying but are easily manageable and still not have your neighbors in active revolt.
About The Chainsaw Cabin
The Chainsaw Cabin is our first building, a small 120 square feet shed/cabin on Hewn Hill. All lumber will be hand milled with a small inexpensive electric chainsaw. This is to see if anyone can build a small functional building with literally tools you can find at a garage sale and our only costs will be roofing, fasteners & glass for windows.
Henry David Thoreau’s cabin was only 10 x 15 and not much bigger than you can legally build today without a permit in most counties. For the Chainsaw cabin while it will only be 10 x 12 it will have a sleeping/storage loft. So if you are staying for a night or two at least you will have separate work, living & sleep areas.
We are starting with outbuildings to get the property functional. Places to store tools, a solar shed & a place to sleep if need be. This is phase one and we hope to get that done this year starting with the Chainsaw Cabin then learning how to build a log structure on our next shed.
Next year, Lord willing we will start on our main two story, traditional log cabin built with logs from the property and probably a few other locally sourced ones as well.
About hewn.co
At Hewn we are going take you on a journey to see if it is still possible to build a functional, small homestead that anyone, even someone making minimum wage can build and own. We are going to try this in California no less. Join us as we attempt to build an off grid, solar powered, rustic, pioneer style homestead.
#OffGrid #TinyHome #HewnTV #TinyHouse #Pioneering






